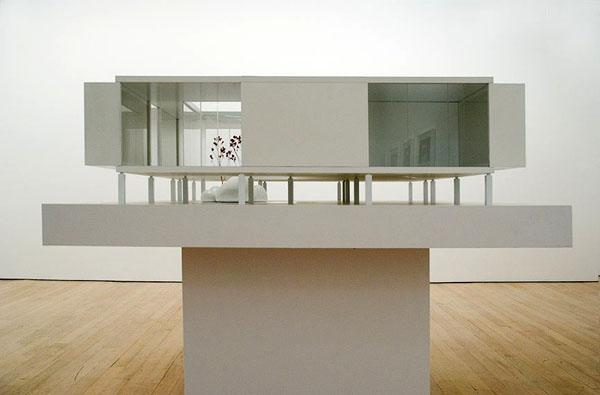George Maciunas began to develop the modular prototype used in Fluxhouse in 1955 and continued to do so while working at Olin Mathieson’s division of Aluminum Product Development and Design. He filed a patent for the invention of a structural framework for prefabricated buildings using aluminum beams and columns on January 27, 1958. Maciunas was awarded a patent for a modular building system on February 7, 1961. The design for Fluxhouse was completed and copyrighted on December 27, 1965.
Organized on a three-by-three matrix of rectangular modules mounted on small pilotis, the 1900-square-foot Fluxhouse unit is based on nine mass-produced structural components, sliding nonstructural interior walls, and a service cubicle containing plumbing, heating, and kitchen appliances. Within this single-story modernist box of transparent and translucent exterior walls, Maciunas designated spaces for three bedrooms, kitchen and bathrooms, dining and living areas, structural cabinets, an entry hall, and an off-center internal courtyard. However, the design was intended to give developers and occupants considerable flexibility in customizing the space to commercial, working, or living functions. The building instructions requires no heavy machinery or specialized construction skills.
Maciunas developed the prefabricated modular unit known as Fluxhouse as an improved design to Soviet Block Housing. Fluxhouse was conceived in consideration to efficiency of materials, transportation, and labor to produce a cost and time effective mass produced housing system. Resistant to natural disasters such as fire, floods, earthquakes, and hurricanes, the Fluxhouse design can be be customized to suit residential, institutional, industrial, or agricultural functions. With the multiplication or subtraction of modular units, this eco-friendly and sustainable design can be adapted to construct a single family home, a mid-rise building, or a neighborhood community. As an efficient modular system intended for factory production, the Fluxhouse design can be affordably expanded into plans for a ‘Fluxcity’ in larger urban projects. In the current real estate market, Fluxhouse holds its greatest potential as a flexible design solution used to resolve the social housing problems which face the United States and the world today.

